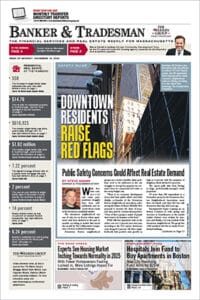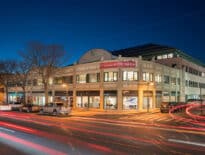
A rendering from The Chiofaro Co. shows some of the 28,000 square feet of open space at the foot of its proposed 600-square-foot Pinnacle tower in downtown Boston. Image courtesy of Kohn Pederson Fox Assoc.
The kickoff of formal review of a 865,000-square-foot office and residential tower at what developer Chiofaro Co. calls “Boston’s front door to the world” is rekindling the battle over building heights on Boston Harbor.
Political opposition and legal wrangling has delayed the redevelopment of the Harbor Garage property on East India Row for more than a decade, but the Boston-based developer moved forward with its Boston Planning & Development Agency permitting on Wednesday while a pair of lawsuits seek to block the project.
Branded as “The Pinnacle at Central Wharf” the Kohn Pederson Fox Assoc.-designed tower would include 200 residential units on the upper floors above 538,000 square feet of office space and 42,000 square feet of retail and restaurants.
Opponents including Boston-based Conservation Law Foundation and owners of the neighboring Harbor Towers condos say the project violates state law limiting density of waterfront buildings. Both have pending lawsuits challenging the state’s 2018 approval of new zoning for the 42 acres of downtown waterfront from the corner of Seaport Boulevard and Atlantic Avenue to Christopher Columbus Park. In October, Superior Court Justice Brian Davis ruled that the two lawsuits can proceed.
Chiofaro Cos. says the taller building height will be offset by the tower’s smaller footprint, in contrast to the 8-story parking garage which takes up the entire site.
“Perhaps no development in Boston better illustrates the principle of `addition by subtraction’ than this project, such that the removal of the existing garage may very well be characterized as the project’s single most important public benefit,” Chiofaro Cos. wrote in a project notification form filed Wednesday with the BPDA.
The new tower would be served by an 1,100-space underground garage, including 850 spaces reserved for the public and New England Aquarium patrons.
Parking for Harbor Towers residents, currently located in the existing garage, would be provided pending a long-term parking agreement. The project is expected to generate an additional 2,496 vehicle trips daily.
The tower’s footprint is positioned to maximize pedestrian access to the harbor, creating an east-west connection from the Rose Fitzgerald Kennedy Parkway to Central Wharf and the New England Aquarium property. The open space plans include a $10 million contribution to the Aquarium’s plans to update Central Wharf with a resilient “Blueway” public plaza. Developers also agreed to indemnify the aquarium for up to $30 million for impacts during a three-year construction period.
Those measures haven’t satisfied the Aquarium, which issued a statement that the proposal amounts to “a gross overuse of the site and misses critical opportunities for essential climate resiliency and waterfront accessibility.”
Conservation Law Foundation has argued that the rezoning amounts to a precedent-setting example of letting developers obtain additional density in exchange for monetary contributions toward public amenities.
“Any developer that advances a project based on the variances in this current, unlawful plan does so at their own financial risk. Developers cannot be allowed to buy their way of rules protecting public access to the waterfront,” CLF said in a statement.
Harbor Towers trustees reiterated their opposition to the scale of the proposed development.
“The kind of density and intense uses that Don Chiofaro and his partner Prudential Real Estate are proposing might enhance the Financial District or the Back Bay, where skyscrapers are appropriate. But, as we believe waterfront protection law states and as our ongoing lawsuit makes clear, it does not belong right on Boston’s very special harbor,” spokesman Thomas Palmer said in a statement.
Demolition of the garage would make room for 28,000 square feet of open space in the form of a public plaza by Boston-based Copley Wolff Design Group that connects to the Boston Harborwalk. A $300,000 contribution would go toward design and permitting of a new public park in the Chart House parking lot section of Long Wharf.
The project would incorporate resiliency strategies including a 4-foot elevation of the existing Harborwalk and potentially a planted “living shoreline” and a new public seating area known as “The Porch.”
“The project envisions reimagining and invigorating the adjacent section of the Harborwalk to honor its location at Boston’s ‘front door to the world,'”Chiofaro Cos. stated.
The filing of Wednesday’s project notification form kicks off the formal review by the BPDA. Chiofaro Cos. said it hopes to break ground in late 2021.








