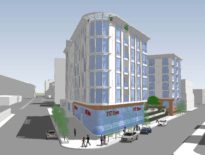
Bruce Platzman
Open floor plans and shared work spaces have redefined the typical office and workplace environment in America.
The corner/perimeter private offices and cubicle cultures that dominated the 20th century have steadily given way to open spaces designed to foster creativity and collaboration. The standard office cubicle partition – generally 65 inches in height – once accounted for about 80 percent of all such office configurations. Today that standard cubicle height represents just 20 percent of the market.
But a mild backlash from some workers and a recognition of the challenges and drawbacks that can be created in an open office environment has prompted companies to reevaluate how best to meet individual employee workspace needs while maintaining a commitment to collaboration. A Harvard Business School study released in 2018 highlights some of these concerns. Researchers found interaction and collaboration at two Fortune 500 companies actually decreased significantly following a switch to open office formats.
Collaboration and creativity through a more open and shared workspace are worthy objectives – especially for companies like technology firms, marketing and ad agencies, engineering and architectural practices and media companies. Open office plans can further maximize efficiency when it comes to using available floor space. Some employers also believe it enhances accountability.
Yet troubles can manifest when worker privacy – both visual and audio – is compromised or heavily abridged. Indeed, the lack of privacy for individual employees is among the biggest complaints forcing a reexamination of the open office concept.
New Products for New Demands
These concerns are driving innovation and product development.
In the same way adjustable-height work stations were a response to employee desires to be more active and less sedentary during the workday, new innovations have created visual and audio privacy options for workers in open office environments. Like the office “phone booth” – a personal-sized space offering total privacy for sensitive client or other calls, or for simply a brief respite away from the open workplace floor. This feature allows privacy without forcing one person to occupy an entire conference room or other space designed for group meetings.
Common areas are also being reimagined with privacy features or zones that are configured in a way to allow private conversations in a shared space. Smaller conference rooms or “huddle” rooms are being integrated so three to five colleagues can easily break away from the open floor when needed. And innovations in acoustics are helping make phone calls more private, even when conducted from a shared workspace.
Storage space is also a critical feature that allows employees in an open office to have their own defined space for their own belongings. New storage solutions are being integrated into desking and benching products that are used in open office floorplans.
Every Company’s Needs Differ
The most important thing to keep in mind when designing or reconfiguring an office environment is that one size does not fit all. Every company has its own culture and work styles, and employees have their own preferences. Taking an inventory of all these is a useful first step when seeking to develop a functional workspace for the modern generation.
Recognize also that change in trends is mostly driven by two things: technology and generational shifts in the workplace. When new innovations and concepts become possible, people want to try them. And as an office or other workplace turns over generationally, with more Millennials and members of Generation Y joining the workforce as others retire or age into different roles, different workstyles create demand for different workplace features.
There’s absolutely a place for work areas that are totally open and collaborative. But when we talk about personal space in the U.S., people do like to have a place they can call their own. They want to hang a picture or personalize it to some extent.
It’s possible to strike a balance that serves your employees’ individual needs and respects personal privacy, while also using open office concepts to create a collaborative environment, enhance accountability and maximize available floor space.
Bruce Platzman is president and CEO of Leominster-based Affordable Interior Systems.





