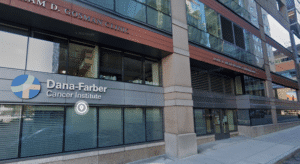Construction of New England’s first dedicated cancer hospital would span a seven-year period and create 320 inpatient beds at a new 14-story tower in Boston’s Longwood Medical Area.
Dana-Farber Cancer Institute and Beth Israel Deaconess Medical Center are seeking approval for the $1.7 billion project as part of a new alliance that hospital officials say would improve cancer care to an aging population.
The estimated project will include potential bond financing from the Massachusetts Development Finance Authority, according to a notification form submitted to the Massachusetts Environmental Policy Act office. Dana-Farber will lease the air rights for the building’s upper 13 floors from Beth Israel Deaconess, which will own the below-grade parking garage and ground floor.
The two hospitals are jointly seeking approval for the 550,000-square-foot development in a proposed new partnership, as Dana-Farber takes steps to end its longtime partnership with Brigham & Women’s Hospital. Dana-Farber estimates that it requires at least 384 additional inpatient cancer beds by the time the project is completed, reflecting patients’ needs for hospital stays associated with new treatments. Dana-Farber currently uses Brigham and Women’s beds for inpatient services.
The project relocates the 204,000-square-foot Joslin Diabetes Center, which is currently located on the 1-acre property at 415-435 Brookline Ave. in the Longwood Medical Area, to the Beth Israel Deaconess East campus.
The project would create more than 400 construction jobs over seven years, developers estimate.
Following demolition of the Joslin Diabetes Center, the new 14-story building will rise on the 1-acre site bounded by Brookline Avenue, Joslin Place, Pilgrim Road and Longwood Center.
The plans call for a main entrance on Joslin Place, with the lobby, clinical support and loading areas on the three lower floors. The 10 stories including 300 patient beds and 20 observation beds will be located above a fourth-floor mechanical level. Inpatient support functions including imaging, lab and minor procedure rooms will be spread throughout the upper floors.
The project will include a below-grade connection under Brookline Avenue to Dana- Farber’s 440 Brookline Ave. building and a third-floor connector over Pilgrim Road to Beth Israel Deaconess’s Farr Building at 334 Riverway.
The development would increase vehicle trips to the property by 1,394 per day to a total of 2,506, according to the notification form. Developers propose 250 underground parking spaces.
The project team, including architects Payette and engineers VHB, is expected to submit the development plans to the Boston Planning & Development Agency by late December, according to a letter of intent submitted in October.
The project and new affiliation with Beth Israel Deaconess also requires approval by the state Department of Public Health.









