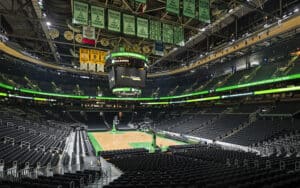What: TD Garden renovation and expansion
Where: 100 Legends Way, Boston
Owner: Delaware North Cos.
Renovated: 2018-2019
Gilbane Building Co. provided construction management at-risk services for the 157,000-square-foot renovation and expansion project at Boston’s TD Garden.
Designed by SCI Architects, the project included upgrades to fan seating, concessions and dining, renovation of training and locker rooms for the Boston Celtics and Boston Bruins, and a 50,000-square-foot expansion.
An additional 15,000 square feet of concession space were built on concourse levels four and seven, and the 7,500-square-foot 1928 Club bar and lounge was added on level five. The Back Row Bar, an expanded hospitality area with big-screen TV’s and seating for 50 fans, was built behind the eighth-level balcony seating. The Rafters, a members-only seating area, accommodates up to 200 guests on the top level.
The project also included MEP upgrades, renovations of media facilities and a new main entrance from Causeway Street.
They Said It:
“The Gilbane team was instrumental in helping us to achieve our vision for the ‘Legendary Transformation’ of TD Garden. Their team’s commitment to safety and detailed communication and logistics plan allowed construction to take place without disruption to our daily operations.”
–Amy Latimer, president, TD Garden







