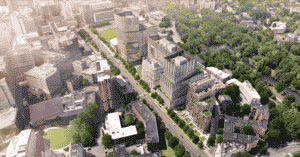The proposed redevelopment of Simmons University’s residential campus would add four new buildings totaling 1.75 million square feet including a major life science component.
Skanska’s plans for the 5.9-acre Longwood Place site off Boston’s Brookline Avenue include three office-lab buildings ranging from 230 to 300 feet and totaling 1.5 million square feet. The 160-foot-tall residential building would contain 200 housing units.
Simmons is partnering with Skanska on the 1.75 million-square-foot development as it moves its housing and athletic facilities to its nearby 7.3-acre academic campus. Simmons is moving its residential halls and athletic facilities into a new 21-story, 401,000-square-foot tower replacing the school’s Park Science Center.
Under a phased construction schedule, the tallest lab building totaling 622,000 square feet would be built first, according to a planned development area submission to the Boston Planning and Development Area. Building ground floors would include retail and community space, and 1,039 parking spaces would be created in an underground garage.
Developers IQHQ and Meredith Management, Samuels & Associates and Alexandria Real Estate Equities are all in the midst of major lab projects in the Fenway. The Fenway-Longwood Medical Area had nearly 700,000 square feet of life science construction underway at the end of the third quarter, according to research from brokerage Newmark, with average asking rents of $95 per square foot on a triple-net basis.









