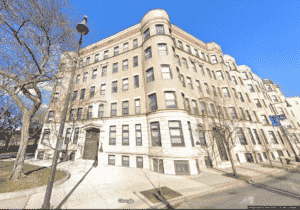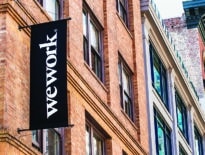Tremont Asset Management hopes to raise a 19-story tower on the site of an early 1900s apartment building it owns next to Boston’s Museum of Fine Arts.
The company filed a letter of intent with Boston Planning & Development Agency officials late last week outlining their plans for 409 Huntington Ave.
The 216-foot tower would use the existing apartment building’s 5-story facade as a podium, modifying it to allow 2,350 square feet of ground-floor retail uses and make sure the building complies with the Americans with Disabilities Act, while stepping back the new tower’s mass “preserving the original and historic character at the site.”
A main entrance for the tower’s planned 153 housing units would be added at the building’s rear on Fencourt Street and 40 vehicle parking spaces would be added in an underground, automated garage. Other tenant amenities detailed in the letter would include a bicycle storage and repair center, a fitness and wellness center, a sixth-floor outdoor space, a rooftop pool and deck, and a coworking space.
The project would also serve to benefit the neighborhood with upgrades to a pocket park next to the site and provide “direct funding” to the Benjamin Franklin Institute of Technology as it moves to Nubian Square and seeks to become a “clean tech college,” the letter said, and offer an ongoing “externship” to BFIT students including paid positions with the 409 Huntington project relating to their areas of study. BFIT has historically served a disadvantaged and largely-minority student body from Boston’s neighborhoods.
These benefits would be added over and above city inclusionary development requirements and any other mitigation measures required by the BPDA, the letter states.
The project will mark Tremont Asset Management’s first ground-up tower development in Boston. It is currently pursuing two major multifamily redevelopment projects in Quincy, one of which would dramatically remake a block of the city’s downtown.







