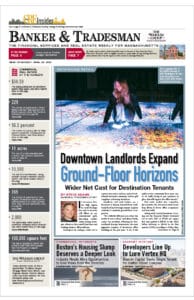The next step of Kenmore Square’s transformation will include an eye-catching hotel with a herringbone-style facade and a reconfiguration of the traffic patterns at the heavily-traveled intersection.
Designed by Chicago architect Studio Gang, the 29-story hotel will include 391 guest rooms along with 13,300 square feet of retail and restaurant space. It replaces a one-story Citizens Bank branch on the 560-574 Commonwealth Ave. property. Boston Planning and Development Agency directors approved the project, proposed by developer Robert Korff, on Thursday.
Developers agreed to transfer a 7,551-square-foot parcel to the city of Boston for a new road and part of a new half-acre landscaped public plaza.
The hotel would include a top-floor bar and restaurant including an outdoor terrace.
The intersection redesign will reroute westbound traffic on Commonwealth Avenue turning onto Beacon Street to a new road spur built to the rear of the hotel. A community benefits package includes $15 million to create the public plaza, reconfigure the intersection and create signalized bike lanes.









