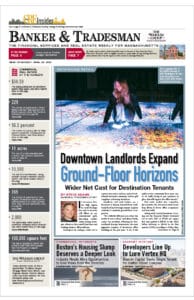
Wilkes Passage in Boston?s South End will contain condos and street-level retail space.
Today, a growing number of empty-nest baby boomers and young professionals are seeking more active residential and work environments, causing more and more people to move back to urban America. This population shift to the city has increased demand for lifestyle-sensitive urban projects. People want the convenience of shopping and dining where they live and work. Existing and new retailers have realized the synergies of this built-in customer base.
Mixed-use developments are far more widespread today, especially in urban areas. Boston is no exception, with many new mixed-use projects currently underway throughout the city. The high cost of real estate, coupled with the stringent guidelines set by regulating authorities, is driving this phenomenon. The primary objective of developers is to utilize a site to its maximum income potential.
The development of mixed-use facilities is often dictated by a project?s neighborhood issues or historic preservation requirements. With sites located in high traffic areas or on the waterfront, it is necessary and desirable to have retail components at street level and match the style required by urban planning professionals. In Boston, Chapter 91 criteria require developers to allow for public access to sites and to include services and amenities along the waterfront with access to the perimeter of the site.
Maintaining historic and neighborhood integrity is a major concern and an ongoing effort by many communities. Neighborhood groups are demanding the preservation of traditional retail, hospitality and other establishments by the city in order to maintain the charm of their communities.
Constructing below-grade parking is yet another criteria in the development of multi-use urban buildings. Benefits include the high-income from parking, a solution for keeping vehicles off the congested streets and more financially feasible projects.
Following are descriptions of recent mixed-use urban projects constructed by Suffolk Construction Co. that meet the demand for vital complexes in active urban environments.
The South End
Wilkes Passage and Rollins Square are two examples of the revitalization occurring on Washington Street in Boston?s South End. Both multi-use developments will have 2-levels of parking to keep cars off the street and retail fronting Washington Street to bring vitality to the pedestrian streetscape and enliven the area for longer periods each day.
Wilkes Passage, designed by Doug Dolezal and Whitney Atwood Norcross Associates, Inc., is a 7-story, mixed-use facility with 155 residential loft-style condominiums, 18,000 square feet of street level retail space, and two levels of below grade parking for 370 vehicles.
Across the street from Wilkes Passage, construction of Rollins Square is underway. Rollins Square is an example of the progress being made towards the City of Boston?s ongoing initiative to create more affordable housing for Boston residents. Suffolk teamed with the Archdiocese of Boston and CBT Architects to make this project in the South End a reality. Rollins Square is the result of a unique collaboration of government, the religious community and private business. This 310,000 square foot, 6-story building will contain 184 units of mixed-income residences, 6,000 square feet of retail space and a 198 space below grade parking garage.
Another major Downtown Boston multi-use facility being developed by Mass Development is 100 Cambridge Street in Government Center. Suffolk?s work includes a complete gut-rehab of the existing 22-story Saltonstall Building located next to Boston City Hall. Renovation work to this 775,700 square foot facility includes modernization of facilities and new mechanical and electrical systems. New retail space totaling 37,748 square feet and 63 residential units totaling 73,638 square feet will also be added to this multi-use facility to generate additional revenue and broaden the neighborhood appeal of the building. Approximately 128 new parking spaces will also be created.
The Lafayette Corporate Center was a total renovation of an existing downtown retail building that had unsuccessfully attempted to bridge three different urban neighborhoods. The new owner increased the size of the complex by adding three levels of new construction totaling 320,000 square feet and converting the primary use to office. A new office lobby, complete with a monumental staircase, escalator and elevator service to all floors of the building, provides the ambiance expected in a modern office development. This state-of-the-art building now provides 620,000 square feet of office space with retail on the first floor.
With increased parking demands, the importance of neighborhood groups? interests and the empty-nesters and young professionals moving back to urban areas, the demand for multi-use facilities has become substantial. Unlike sprawling single-use, suburban office, residential, or retail complexes of the past, it is now necessary for developers to coordinate mixed-use space into their urban buildings. People demand the ability to live, work, shop, eat and relax throughout our city neighborhoods. Urban developers are meeting these needs by creatively designing mixed-use buildings.






