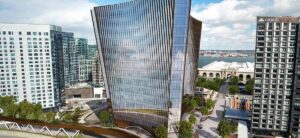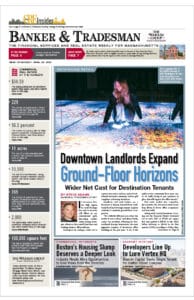Lab buildings in Greater Boston are known for their contributions to pioneering health care treatments, but not necessarily their adventurous architectural statements.
Brokers for the newest development in Boston’s Seaport District, 10 World Trade, say the distinctive design of the 555,000-square-foot tower will enable them to compete with leading industry firms as anchor tenants.
“It strikes me as a headquarters-type building for somebody because of its presence and its impact,” said Barry Hynes, a managing director at JLL Boston, which represents ownership in leasing.
A ceremonial groundbreaking is scheduled for Thursday for the 401 Congress St. project, which is ground-leased by developers from Massport. The development team, led by Boston Global Investors, closed on $382 million in construction financing from AIG this week after beginning site work on the $597 million project in late winter. JLL previously arranged $160 million in joint venture equity from PGIM Real Estate and Boston-based Wheelock Street Capital.
Former Boston Mayor Marty Walsh chided Seaport District developers early in his term for their bland architectural choices, but the neighborhood’s preponderance of boxy office buildings isn’t entirely due to a lack of imagination. The FAA limits building heights to approximately 22 stories because of the location under a Logan International Airport flight path. And both the Ted Williams Tunnel and the Fort Point Tunnel section of the Massachusetts Turnpike run below many of the prime development sites.
Sasaki, 10 World Trade’s architect, had to design the tower to minimize vibration effects on the Silver Line tunnel, which runs beneath the northern portion of the 1.6-acre site, according to documents submitted to the Boston Planning and Development Agency.
The Silver Line’s subterranean presence also accounts for the location of the building’s off-site parking, with approximately 275 spaces located in Massport’s nearby South Boston Waterfront Transportation Center garage.
The glass-facade tower originally was envisioned as traditional office space, but accelerating demand for lab buildings prompted developers to add lab space, which will occupy the third through 10th floors.
Developers also opted to set aside some of the potentially highest-renting space on the 17th floor, the tower’s highest, as an amenity floor. The space includes a 15,000-square-foot fitness center with a 300-meter indoor track and 360-degree views of the skyline and Boston Harbor.
The ground floor includes a 150-seat auditorium and 45-foot ceiling heights.
10 World Trade’s design and amenities will serve as a differentiator as it competes with approximately 6 million square feet of life science space scheduled for completion in the Seaport District by early 2025, Hynes said. Completion of 10 World Trade is scheduled for the fourth quarter of 2024.
Thursday morning’s groundbreaking, which will include appearances by Massport officials and Gov. Charlie Baker, will take place at the nearby Omni Boston Hotel at the Seaport, which is the location of 10 World Trade’s leasing center.









