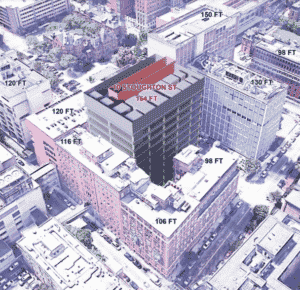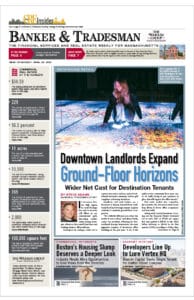Boston Medical Center is planning a new 14-story research building on its South End campus to support its health equity program’s goal that patients are well represented in clinical studies.
The 170,000-square-foot tower would be built at 10 Stoughton St., replacing a pair of small vacant office buildings. BMC had originally planned an administration building on the site.
“COVID-19 has demonstrated a reduced need for new administration use and the need to provide research programs (clinical-based and laboratory-based) that adequately represent BMC’s patient population,” Boston Medical Center stated in an institutional master plan update submitted to the Boston Planning & Development Agency.
The property contains the 4-story Vose Hall and 1-story Betatron building, both of which had been used as offices until being vacated because of “significant deficiencies,” the hospital stated. BMC plans to demolish the two buildings within five years and replace them with the new tower containing R&D, clinical and office space.
The 514-bed hospital also plans an adaptive reuse of the 41,970-square-foot Collamore/Old Evans building at 746 Harrison Ave. to create additional supportive housing.
“[The] COVID-19 pandemic has shown the full depth of disparities on BMC’s patient population. It has made housing instability and homelessness worse; housing interventions are necessary to correct this,” the master plan update states.
Other projects listed in the master plan update include:
A 37,000-square-foot addition to the 8-story Menino Pavilion to provide 48 adult single-patient rooms;
A 15,600-square-foot addition to the 6-story Yawkey Ambulatory Care Center for 69 adult single-patient rooms;
And a 6,100-square-foot lobby addition to provide a unified entry to the hospital on the north side of the Menino Pavilion and Yawkey Ambulatory Care Center.









