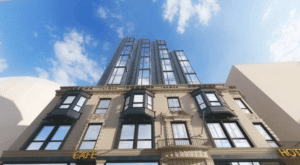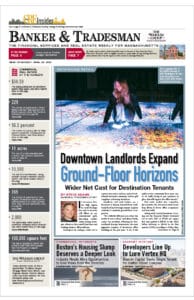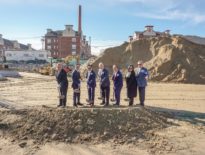The Boston Planning & Development Agency approved 1.6 million square feet of projects, including a pair of hotels and new lab buildings in the Leather District, Fort Point and the marine park.
Developer Oxford Property Group originally proposed a 24-story office tower to replace the Leather District garage at 125 Lincoln St. in 2019, and later redesigned the project as a shorter life science building after complaints about shadow effects on Reggie Wong Memorial Park and the Rose Kennedy Greenway.
The final version, designed by S9 Architecture of New York, will include 323,000 square feet of R&D space and 12,000 square feet of ground-floor retail in an 11-story building.
Oxford also plans to sell a vacant building at 79 Essex St. to the Asian Community Development Corp. for the planned creation of up to 60 affordable housing units. The developer also will contribute $3.5 million to design and construct ground-floor retail space and $200,000 to relocate an existing tenant, the Hei La Moon restaurant.
Another lab project moved forward in the Raymond L. Flynn Marine Park, where Marcus Partners is redeveloping parcel X at 310 Northern Ave. The former seafood processing plant will be replaced with two new lab buildings totaling 742,000 square feet. The existing tenants will relocate within the marine park to a new 36,000-square-foot processing facility at the Massport Marine Terminal site, where Marcus Partners will contribute to the project cost. The project will contribute $250,000 to the marine park coastal resiliency fund, and is designed with ground floor and public outdoor spaces elevated three feet in anticipation of sea level rise.
An office conversion will create another 97,000 square feet of lab space at 51 Melcher St. in Fort Point, an approval delayed in September amid questions about the effects on neighboring residential properties. The BPDA announced this week it will draw up new zoning and review criteria for life science projects after residents and city councilors asked for more oversight of lab buildings.
At their monthly meeting Thursday, BPDA directors also approved a pair of projects in Downtown Crossing and the Bulfinch Triangle that would create a combined 178 hotel rooms.
At 7-9 Hamilton Place, developer City Realty Group is considering the use of mass timber building materials for a 12-story, 80-room hotel. The project will retain the facade of the 1870s building and include a ground-floor cafe and 12th-floor amenity space for guests.
Long-stalled plans for a boutique hotel at 104 Canal St. were updated by developer Somnath Hospitality, increasing the room count from 90 to 98 rooms. The 15-story hotel would replace a vacant bank branch, and will need to return to the Zoning Board of Appeal for variances and a conditional use permit. The original approvals were made in 2015 and expired in February.
November’s approvals included 222 housing units, 80 of which are income-restricted.
In Dorchester, a redevelopment and expansion of 568-574 Columbia Road will create 48 income-restricted units, including 20 artist residences. The six-story addition to the historic bank building will create a mixed-income development including commercial and arts amenity space. Another project at 9-19 Vaughan St. will include 45 housing units and ground-floor community space.
In Roxbury, Shanti Acquisition & Development received approval for a 50-unit condominium building at 66 Geneva Ave. And in Mission Hill, a repair shop and three residential buildings will be demolished to make way for a six-story apartment building containing 79 units at 110-128R Terrace St.









