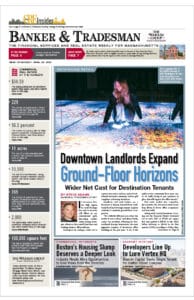Homebuyers who have been drawn to the popular Davis Square area of Somerville only to be stymied by a red-hot market combined with a lack of inventory now have something to look forward to: 19 units of new-construction housing expected to come on line in about a year’s time. And, according to developers, it’s not just the potential new residents that are excited about the project.
Project abutters, activists and the city itself have also given their blessings to the development, which will take a former industrial site that abuts homes and a neighborhood school and turn it into much-needed residential space while providing some affordable units and preserving open space.
“It’s a jewel waiting to be uncovered,” said John Adelberg, a partner at Architectural Partners of Watertown, the project’s architect. Located in the Teele Square neighborhood of Somerville just off Broadway on Weston Avenue, the property is about a 10-minute walk away from the Davis Square MBTA station on the Red Line, and is a few blocks away from the Tufts University campus.
“We had been looking for a site in the Somerville area for quite some time,” said Marc Daigle, president of Watertown-based Emerald Development Group, a sister company to Architectural Partners and developer of the project. While rehabilitating a circa-1860 building in the area, Daigle said he came across the Weston Avenue lot. “What drew me to it was the configuration of the property, located along a private way. And in the back, between the trees, you have views of the hills of Belmont. As you go up [in the proposed new building] you’re going to have some fantastic views.”
The 40,000-square-foot parcel is currently the site of a vacant industrial building formerly used by a hardware supply company located across the street. When the infill residential development is complete, it will be home to 19 units of housing. The construction plan calls for 10 2,200-square-foot townhouse units and nine 1,500-square-foot flats.
“We tried to have a combination of one-floor apartments with two-floor duplexes above them,” Adelberg said. “We wanted to give them a wide variety of styles.” Some of the duplexes will feature two master bedroom suites, one on each floor. Others will feature one master suite on one floor and two additional bedrooms on the other floor.
The duplexes will feature 10-foot ceilings, Daigle said, as well as spaces where the first floor opens up into the second floor.
“Because the site is a long and narrow site, we created the project with a Back Bay look of a row of townhouses,” Daigle said of the planned three-story building. “It’s pretty exciting.”
Solid Foundation
Adelberg said his firm designed the architectural style of the building so that it would fit in with the surrounding neighborhood, which is composed mostly of triple-decker houses.
In addition to having to work within the narrow confines typical of an infill development, Adelberg said the Somerville project has additional challenges with which the developers must work.
First, because the site was once home to industrial work, remediation work must take place. “There are hazardous materials in the ground,” Adelberg said. “It’s the typical toxic waste you would find at an industrial site, so the remediation work should be easy to do.
“The foundation work we have to do will also be interesting,” he continued. Tests showed the ground is made up mostly of soft clay on the site. To put the new building on a stable footing, the developers will have to lay down a thick slab of concrete with “fingers” of concrete going down into the clay below it. “It will be like the foundation used when Frank Lloyd Wright built a hotel in Tokyo in the 1920s,” Adelberg said. “It was one of the few buildings that survived the earthquake. Our foundation will be sturdy.”
Daigle said the new project includes plans for parking for many of the cars that use the site already, and there are underground garage spaces for the residences.
“Having owner parking off the street and the entrance to the parking around back, it will allow for a more attractive streetscape, given that this is such a main area,” Adelberg said.
Thirty percent of the property will be kept as open space, 5 percent more than Somerville’s 25 percent requirement. Adelberg said in addition to new landscaping elements, the developers intend to preserve many of the older, larger trees on the property.
In keeping with city requirements of 10 percent of new units being deemed affordable, the developers have set aside two of the 19 units for that purpose. Daigle estimated those units will sell for less than $150,000 each.
Daigle said the duplexes should sell for about $499,000 each, with flats selling for about $399,000. He added that price could change with market conditions.
Including land acquisition and construction costs, the project is budgeted at about $6 million.
Emerald Development recently received the necessary building permits from Somerville’s planning and zoning boards, and the closing date on the sale of the property is imminent, Adelberg said.
“One of the things that was really satisfying is that in the final analysis the Planning Board and the [Zoning Board of Appeals] really liked it and liked what it did for the neighborhood,” he said.
“We did a lot of work with the neighbors to make sure they were comfortable with this project,” Daigle said. “We’ve sat around a lot of kitchen tables.”
Site clearance and other work on the property should begin this month, Adelberg said, with hopes of a completion date sometime in the fall of 2001.






