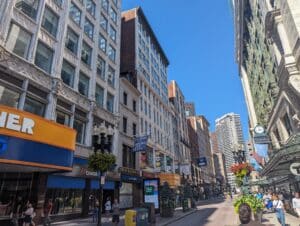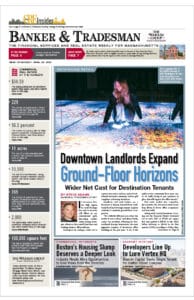
Washington Street in Boston's Downtown Crossing neighborhood. Photo by James Sanna | Banker & Tradesman Staff
Proposed new downtown Boston zoning drew critiques as a developer-driven plan that allows excessive building heights and puts historical properties at risk.
Residents contrasted the PLAN: Downtown draft recommendations with Mayor Michelle Wu’s mantra of a “planning first” city development process.
Commenters at a BPDA virtual meeting objected to the highest building heights being allowed in the northern end of Downtown Crossing.
“The administration ran on a community-driven plan for our neighborhoods and all development in Boston, and this has become a developer-driven plan with a spot zone created of 400 feet along Washington Street for targeted and specific development projects,” resident Kimberly Trask said after BPDA planners presented the draft proposal Thursday.
The plan is designed to encourage mixed-use developments, including housing, by offering taller base building heights and density bonuses for public benefits. It divides the downtown area into four subdistricts, with base building heights of 400 feet at the northern tip of Downtown Crossing.
The new subdistrict includes the 11-21 Bromfield St. site where Midwood Investment and Development is seeking approval for a 23-story office tower. BPDA Director Arthur Jemison also has identified the Pi Alley garage at 275 Washington St. as suitable for redevelopment, although there are no active proposals.
BPDA staff said the rezoning will make development more predictable by simplifying building heights and clarifying zoning language, such as allowable ground-floor uses. Approximately one-third of businesses that received grants in Boston’s Supporting Pandemic Affected Community Enterprises (SPACE) program are not allowed uses under current zoning and will be required to obtain zoning variances, BPDA Urban Planner Astrid Walker-Stewart said.
The downtown area was identified from the outset of the study in 2018 as appropriate for taller building heights, and the new subdistricts simplify development review in replacing more than 20 height limits, according to BPDA staff. The tallest base building heights of 400 feet are located on the west side of Washington Street in Downtown Crossing.
Projects that include community benefits such as open space, climate-resilient infrastructure and small business support qualify for additional height through density bonuses.
Representatives of a nonprofit which manages the Old South Meeting House and Old State House said the historic sites have already required major repairs in the past decade because of wind tunnels created by nearby skyscrapers.
“I’m a little surprised that’s singled out as an area to channel growth,” Revolutionary Spaces CEO Nathaniel Sheidley said. “Those towers represent a significant threat to the presence of these 18th century structures.”
A third of Boston’s pre-1800 buildings are located in the downtown neighborhood, Revolutionary Spaces board chair Martha McNamara noted.
“As climate change accelerates the intensity and frequency of storms, this is only going to get worse,” McNamara claimed.
A public comment period on the draft runs through Sept. 18.







