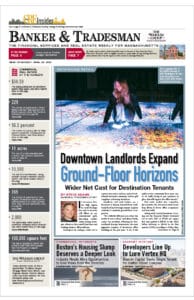Kate Tooke
Principal, Sasaki
Age: 41
Industry experience: 12 years
Generations of Bostonians and visitors to the city will see the results of the vision developed by Kate Tooke and her colleagues at Sasaki for two signature public spaces undergoing generational redesigns. A former Boston Public Schools teacher who joined Sasaki in 2013, Tooke helped lead the design for the ongoing $80 million City Hall Plaza and the upcoming revamp of Copley Square for the first time since the 1980s.
Completion of the City Hall Plaza project is scheduled for spring 2022. After conducting an online survey for three potential options for a new Copley Square, and reviewing 2,500 comments on the preferred option, Sasaki is beginning the design development phase and preparing for a potential spring 2022 groundbreaking.
Q: What have been your own personal interactions with Boston City Hall Plaza, aside from heading to BPDA meetings, and how well does it serve its purpose?
A: I grew up not too far from City Hall Plaza attending events like the Scooper Bowl and the circus, so I have a lifetime of experiences. Growing up in Boston, it would have been hard to avoid the language used to describe the plaza for the last 50 years: “bleak,” “windswept.” I had read and heard a lot of negative commentary about the building as well, but did enjoy it as an event space. When activated with those kinds of events, the plaza is a beloved part of the city that allows for the high-traffic events that are important parts of civic life.
Q: What have Sasaki and the city learned from the temporary activation strategies in recent years?
A: When Mayor [Marty] Walsh campaigned for mayor, one of the key elements of his platform was reinventing City Hall and taking pride in the front yard of the city. That kicked off the master plan process on city hall plaza. The activations were early pilots that came out of that, to say City Hall Plaza is wonderful when it’s activated with big events, but on a daily basis, it lacks human scale and comforts to attract people.
Q: What was the role of the late Michael McKinnell, the original City Hall architect, in this process?
A: An architectural historian who was part of our design team [OverUnder] had a very close relationship with Michael McKinnell and they had several working sessions in which he shared some of the original thinking. We remain both inspired by and respectful of the vision that the original architect established. Michael was honest with us that what was special in his mind, and what should be preserved, was the concrete. The concrete was this really inspiring material at the time. At one point, Michael said you could blow away everything below the concrete. He had a tolerance and respect for the need for change on the plaza.
Q: What type of subsurface work is underway right now?
A: The plaza fits on top of a series of train tunnels. Two Green Line tunnels and one Orange Line tunnel run beneath the structure of the building and the plaza. The Green Line tunnels were built in 1898 under the original streets of Scollay Square. The renovations take the load off the historic tunnels and create a host of new conditions, which are complex. Those tunnels have aged another 50 years. The design you see today is to ensure the safety and the operation of the train tunnels and to do so in a way that allows for new activity on the plaza.
One of the major limitations is the city couldn’t host the kind of events it wanted, because the tunnels beneath could not withstand the load of ice rinks, trucks and certain types of places like the buildings that are deployed for HubWeek. The new design bridges over and lightens the load over the tunnels so they are not threatened in any way by the trees and soil and activity and trucks. The new plaza has been right-sized to allow for crowds of 10,000 to 12,000 people in different configurations. Plug-and-play electric hookups [will] allow for flexibility about where the city puts stages, and a lower cost of entry for community groups because they no longer have to bring all their own equipment.
Q: Why was the timing right for an update to Copley Square?
A: Copley Square had a pretty major design in the 1960s, when Huntington Avenue was truncated. There was a modern version with a sunken piazza that was renovated in the 1980s and brought up to grade. Copley has become a really beloved space that has open edges that look out at the street and a lawn that people love. It’s an important public space that wants to be a park, and also a regional destination for cultural events and demonstrations.
In the 1980s, they didn’t imagine it would become so popular and it wasn’t designed for the traffic it gets. The pavement is failing, the trees are stressed and the fountain needs upgrades to function efficiently. We have to think about how to provide them with more soil and get the traffic off their root zones. The design raises Copley’s platform which brings people under the trees, but not compacting the soil.
Tooke’s Five Favorite Local Playgrounds
- Martin’s Park, Boston
- Hoyt Sullivan Park, Somerville
- Lincoln Park, Somerville
- Kemp Playground, Cambridge
- Esplanade Playground, Boston






