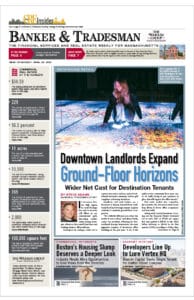
A conceptual rendering released in 2019 of the Harvard Enterprise Research Campus in Allston. Image courtesy of Studio Gang and Henning Larsen
Harvard University’s choice to develop its new Enterprise Research Campus in Allston announced plans for the 900,000-square-foot mixed-use project on Western Avenue.
The 14-acre site will be anchored by 440,000 square feet of office-lab spaces, along with 330 housing units, a 250-room hotel, 75,000-square-foot conference center, Tishman Speyer said.
The scope of the development at 100 Western Ave. is the same as that already approved by the Boston Planning and Development Agency for the 100 Western Ave. property, and the designs include a 1.4-acre “Greenway” that would connect the Honan Allston Library to the Charles River, Tishman Speyer Project Manager Jessica Hughes wrote in a notification letter to the BPDA. Public spaces including the Greenway would be available for programming including art exhibits and festivals. Two acres of the site would be dedicated as public open space.
In 2019, Harvard selected New York-based Tishman Speyer to lead the development over two other finalists, HYM Investment Group and a partnership of National Development and Alexandria Real Estate Equities.
The university’s goals for the project include provisions for a significant public realm, affordable housing component and participation by minority-owned businesses. Tishman Speyer has committed to providing a 5-percent ownership stake for minority-led firms.
Studio Gang and Henning Larsen are partnering as architects on the development, to be built on an area that has been used to store construction equipment for Harvard’s ongoing developments including its new Science and Engineering Complex on Western Avenue.








