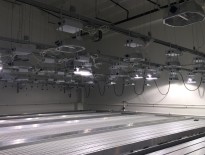
Life Lab modules were assembled off site and transported to Allston on trucks in the order in which they would be assembled. Photo courtesy of Robert Benson Photography
Often associated with short-term uses such as construction sites or temporary classrooms with little design flair, modular construction has evolved to become an exciting new technology with numerous applications.
In fact, today’s modular construction often exceeds all expectations in terms of design and quality and can rival even the most sophisticated stick-built facility. The word “modular” does not describe a building type or style, it simply describes a means of construction in which the majority of the project is built in modules in a controlled environment at an off-site facility.
A shining example of what modular construction can produce today is the Pagliuca Harvard Life Lab at 127 Western Ave. in Allston, the newest addition to the burgeoning Allston Innovation District. The Life Lab is a 15,000-square-foot, 2-story building that creates needed space and access to the latest equipment and technology to accommodate up to 25 life science venture startups affiliated with Harvard University.
The creation of the Life Lab leveraged the many advantages of high-quality modular prefabricated construction not least of which was the speed with which the facility was up and running. By synchronizing offsite and onsite work, the lab opened almost a year sooner than would have been possible using conventional construction. Off-site construction also meant many of the unknowns of an on-site build, such as foundation issues, weather-related delays and worker safety, were mitigated. And perhaps most importantly, there was considerably less disruption for the surrounding campus community.

Luke Voiland
The mission of the Life Lab is to provide Harvard students, faculty and alumni interested in biotech, pharma and other life sciences-related fields with a fully equipped wet lab environment and state-of-the-art resources they need to take their ventures to the next stage of development. With such an ambitious goal, it would seem that modular construction may have been out of the question. On the contrary: since building codes and regulatory requirements that govern the construction of modular structures are exactly the same codes that govern site-constructed ones, there was no question that modular was up to the task. In fact, building and preassembling the modules in the off-site facility ensured better quality management, and the controlled environment meant no deterioration or damage to materials from moisture, extreme temperatures and other elements.
Flexibility was a critical component of the design and layout of the interior of the Life Lab in order to create a highly engaged and collaborative coworking environment. By placing the lab and write-up spaces on separate floors connected by a carefully designed open staircase, the design encourages people to move around, interact and get to know one another.

Nathaniel Finley
Despite certain limitations inherent in designing within a modular system, the platform is flexible enough to allow for almost any configuration and design feature.
The 34 highly specialized Life Lab modules included walls, mechanical, engineering and plumbing systems, ductwork, millwork, doors, fixtures,
bathroom tiles, toilets, partitions, one coat of paint and exterior cladding and windows – all completed off-site and transported to Allston on large trucks. The modules arrived over the course of four to five days in the specific order in which they had to be assembled, and before we knew it, the completed Life Lab was up and ready to go.
In the end, modular construction proved to be the best option to build this high-end science facility that takes its place beside the i-Lab and Launch Lab as part of Harvard’s growing innovation ecosystem. And since the facility, which opened late last year, is already almost at capacity, it couldn’t have happened soon enough.
Nathaniel Finley, AIA, LEED AP, is an associate and Luke Voiland, AIA, LEED AP, is a principal at Shepley Bulfinch, a national architecture firm with offices in Boston, Houston and Phoenix.






