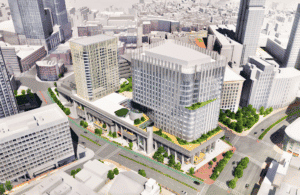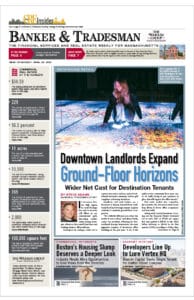Developer Leggat McCall Properties has been selected to redevelop the Charles F. Hurley Building in downtown Boston with a $1 billion pair of towers, after winning the endorsement of a preservation group that reviewed its proposal.
Renderings of the design included in the announcement from the state Division of Capital Asset Management and Maintenance shows two towers – one including 200 units of mixed-income housing and the other containing an unspecified amount of lab space – dropped on top of the 1971 Brutalist landmark.
“We’re humbled to be chosen to work with the Commonwealth on this landmark project and look forward to continuing DCAMM’s work with the community to deliver a vital mix of commercial and cultural uses along with improvements and activation to the public realm,” William Gause, executive vice president of Boston-based Leggat McCall Properties, said in a statement. “The magnitude of positive impact this project will have on the Commonwealth, the City of Boston, and the surrounding neighborhoods underscores the importance of exceeding the City’s sustainability and resiliency goals for the benefit of future generations. Leggat McCall Properties is truly proud to be part of such a critical public-private endeavor.”
Preservationists Pleased
The Boston Preservation Alliance advocated for the retention of the Hurley building because of its architectural significance, after the Baker administration began discussing redeveloping the West End complex in 2020.
The property also includes the Lindemann Mental Health Center building, which was designed by the noted modernist architect Paul Rudolph, and a large outdoor plaza. The Lindemann center will not be redeveloped as part of the Leggat McCall plans. State officials sought to partner with a private developer to offset $225 millino in needed repairs to the 51-year-old Hurley building, and generate additional revenues from the redevelopment.
The Boston Preservation Alliance reviewed the proposals submitted by developers to DCAMM and endorsed the Leggat McCall version because it “most successfully preserves the original expression of the historic Hurley building,” Alliance Executive Director Alison Frazee said in a statement.
“We feel this is an opportunity to better utilize the Government Services Center complex, increase porosity through the site and improve the urban realm, and add new uses and programming to this area of downtown,” she said.
Preservationists had vowed to block any attempt to demolish the building, but the building’s design has also been blamed for an inefficient interior layout that is tough to reconfigure without major demolition. The renderings appear to show significant interior demolition on the site to make way for the towers and other changes.
DCAMM did not release the competing proposals publicly prior to selecting the development team this week.
Lab Space, Housing in Paired Towers
The 5-acre property is zoned for building heights up to 400 feet. The height of the two towers included in the proposal weren’t specified in the announcement, but the lab tower rises what appears to be 17 stories above the existing ground level of the Hurley building’s south side, while the multifamily tower rises 25 floors above the north side.
In addition to lab space and housing, the Leggat McCall design crafted by NBBJ also includes new state office space and ground-floor retail, along with a revamped plaza at the block’s heart designed by landscape architecture firm Mikyoung Kim Design. Beyer Blinder Belle, whose past work includes the revitalization of Grand Central Terminal and the Lincoln Center, will oversee restoration work on the portions of the Hurley building that will remain.
In the state’s announcement Wednesday, Leggat McCall also promised the project would be funded by “the largest minority capital raise in Boston history” at $59 million, led by Alinea Partners, along with efforts to include women and people of color in the project “at all levels.” The design also includes 14,000 square feet of retail space set aside for Lab Central’s Ignite program which provides skill-building and training opportunities for populations that are underrepresented in the biotech industry, the announcement said.
“Alinea Capital Partners is pleased to participate in the redevelopment of this iconic real estate asset and establish an unprecedented level of diverse equity participation in the Project,” Alinea Capital Partners‘ Duane Jackson said in a statement. “The Hurley Project establishes a new standard of participation and performance for women and minority owned firms doing business in the City of Boston and the Commonwealth of Massachusetts.”
Unusual for many sales of state-owned property, Leggat McCall won’t pay DCAMM to ground-lease the property. Instead, “this project will leverage the value of the proposed life sciences building to offset the Commonwealth’s costs, resulting in a space that is more energy efficient and better suited to modern work standards,” the announcement said.
With Leggat McCall’s selection as developer, the project will now go through the Boston Planning & Development Agency’s Article 80 review process before being expected to break ground in 2025.
“This transformative redevelopment partnership will not only revitalize the Hurley building site, but will also improve the surrounding neighborhood, add much-needed housing, and boost the Commonwealth’s world-class life sciences sector,” Gov. Charlie Baker said in a statement. “We look forward to working with LMP and local partners on this project which will add open public space and improve the pedestrian experience throughout the neighborhood.”
Banker & Tradesman staff writer Steve Adams contributed to this report.
Editor’s note: This report has been updated with comment from the Boston Preservation Alliance.







