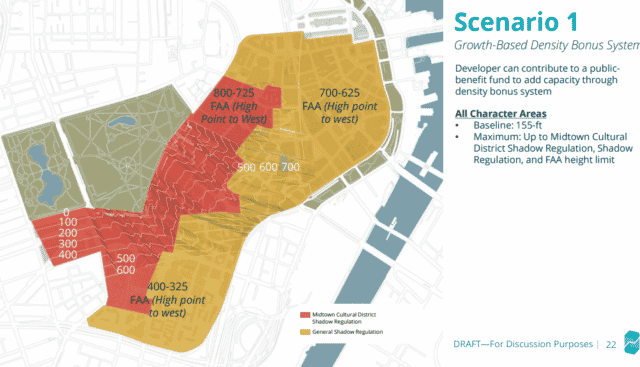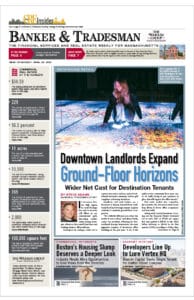As he assumes the powers of Boston’s new planning czar, BPDA Director James Arthur Jemison II is paying special attention to the future of downtown zoning and managing a looming development boom in Charlestown.
Planning studies in both neighborhoods could lay the groundwork for changes in how the city reviews projects. But unlike other recent neighborhood studies that have remained mere guidelines, Jemison wants the recommendations to be codified into new zoning language, along with the South Boston Dot Ave. plan.
“I don’t want to isolate it to just those places, but those are the ones I’ve been briefed on already and how close they are to reaching a threshold where they need to be zoned,” Jemison said last week at an online forum sponsored by commercial developers’ group NAIOP Massachusetts.
That key final step could minimize the powers of the city’s Zoning Board of Appeal, which has been targeted by Mayor Michelle Wu as an element of Boston’s “broken development process.” The seven-member board votes on variances for the vast majority of projects that don’t comply with certain zoning regulations such as height, parking and setbacks.
As a city councilor, Wu led the charge to reform the composition of the ZBA. The board came under scrutiny in 2019 after a BPDA employee was indicted and later convicted for accepting $50,000 in bribes from a condominium developer to influence a ZBA vote.
Goal: A Road to Predictability
Multiple boards and their overlapping lines of authority make it difficult for the city to review developments in a predictable and transparent way, Jemison said. Turning neighborhood plans into clear-cut zoning regulations would increase transparency for residents and developers alike.
The BPDA’s Plan: Downtown study covers an area stretching from City Hall Plaza to the Massachusetts Turnpike, including the Financial District, Downtown Crossing, Theater District and Chinatown. The study’s goal is to reconcile conflicts between existing rules about height and density and comply with FAA building height limits and laws limiting shadows on Boston Common and the Public Garden.
The first zoning scenario would grant developers density bonuses above a baseline 155-foot building height if they contribute to a public benefit fund. The second proposes different baseline heights in various neighborhoods, from 100 feet in Chinatown and the Wharf District to 155 feet in Downtown Crossing.
The first zoning scenario would grant developers density bonuses above a baseline 155-foot building height if they contribute to a public benefit fund.
Rishi Shukla, co-founder of the Downtown Boston Residents’ Association, said the Plan: Downtown advisory committee was close to voting on a new zoning plan but hasn’t met since December 2019. COVID suspended the group’s meetings in early 2020, and the group hasn’t been reactivated.
“We’ve all been looking for updates,” Shukla said. “The clock is ticking away. With the administration change and leadership change [at BPDA], it’s good to hear it’s back on the radar.”

The BPDA’s Plan: Downtown recommends two options for new zoning from City Hall Plaza to the Massachusetts Turnpike, including one with 155-foot baseline building heights and density bonuses in exchange for community benefits.
Image courtesy of the BPDA
Charlestown, South Boston Also Targeted
The Plan Dot Ave. study, which issued a final report in 2016, illustrates mixed signals over city officials’ goals for development in the area between Andrew Square and Broadway. In 2020, developer Core Investments proposed an Amazon last-mile delivery station, clashing with the plan’s goal of housing and a mix of office, lab and light manufacturing. The project was rejected by the ZBA after a BPDA negative recommendation.
Neighborhood planning studies also are under way in Newmarket, on Western Avenue in Allston, Roxbury’s Nubian Square and East Boston.
“It’s not a mystery to anyone where we are doing planning in the city,” said Devin Quirk, who recently was appointed by Wu as the BPDA’s deputy chief of operations and

Steve Adams
organizational transformation. “The challenge is that not a lot of that very hard work has resulted in changes to zoning, and that should change under Arthur’s leadership. It’s just getting to the finish line.”
The Plan: Charlestown seeks to manage growth in Sullivan Square and the Rutherford Avenue corridor, where major developers are proposing life science and mixed-use projects.
RISE Together and Trax Development submitted plans last fall for a 2.6 million-square-foot project including office, labs and housing on 13 acres, with an initial phase of 878,000 square feet of commercial space at 10-40 Roland St.
The Flatley Co. is seeking to redevelop the 20-acre former Domino sugar factory at 425 Medford St. with 1.8 million square feet of housing, offices, labs, hotel and retail space built in multiple phases over a five- to seven-year period.
Without naming specific properties, Jemison said large multi-phased projects can create delays.
“Allow us to review what we can review today. It’s going to make it easier for us to get those approvals done,” he said.





