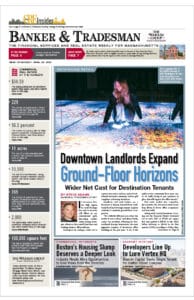Boston’s Copley Place is about to get a 47-story condominium tower and a bigger Neiman Marcus store.
Simon Property Group has filed plans to expand Neiman Marcus and build 300 condominiums in the downtown location in Copley Square. If approved, the project would enlarge the store and add a 660,000-square-foot luxury residential building. A spokesman for the developer said it was too soon to determine the condo prices.
The Boston Redevelopment Authority expects to appoint an Impact Advisory Group to advise City Hall on the project. Timothy Mitchell, a member of the Neighborhood Association of the Back Bay, said neighbors will be concerned about wind, blocked sunlight and shadows on Copley Square.
Simon commenced the public-approval process last week by submitting a Letter of Intent to the BRA that outlines the scope of the project and the anticipated benefits to the city.
Copley Place was one of the city’s first Massachusetts Turnpike air-rights projects. Built in the 1980s, the upscale mall was constructed above the turnpike expansion and helped knit the hole in the neighborhood created by the interchange. The mall includes a hotel, offices and high-end retail.
“We are extremely pleased to have the unique opportunity to expand the very successful Neiman Marcus store and expand the current mix of exceptional retail and restaurant offerings at Copley Place,” said David Simon, chairman of the group, in a prepared statement. “Our plans also include the addition of a luxury residential component to this premiere mixed-use Boston landmark.”
Wayne Hussey, senior vice president of store development for Neiman Marcus, said the expansion is critical to strengthening the Neiman Marcus brand in Boston.
The project calls for a renovation of the 115,000-square-foot Neiman Marcus and the addition of 54,000 square feet of retail space. In addition, 60,000 square feet of new retail and restaurant space has been proposed.
The residential component will include a health facility, day spa, resident library and 24-hour concierge service. The building will be located above the expanded Neiman Marcus store.
Howard Elkus of Elkus Manfredi Architects said the design will include window openings, polished granite accents and a sculpted-glass residential building.






