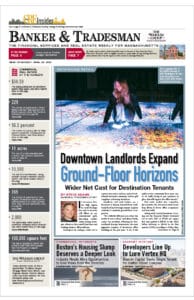
A former restaurant property near Dorchester’s Savin Hill MBTA station was recently reborn as a residential development with ground-floor dining space. Image courtesy of RODE Architects
The urban landscape of the Northeast is characterized by layers of history and revitalization expressed in the varied architecture of our downtowns. These areas have seen continual rebirth from the churning of industries, the growth, contraction, the return of urban living and now the arrival of new innovative technology industries.
The historic preservation of a valued existing building and the gut renovation of a gritty industrial warehouse – while very different projects – are both examples of the strategic repositioning that developers and architects are implementing to offset the increasing discrepancy between space availability and space demand.
While the client, typology and scope differ from project to project, nearly all renovations are driven by the same core considerations. Does the existing building have long-term infrastructure potential? Is the space flexible enough to provide the foundation for long-term growth potential? Will repurposing what’s already there create a space that both attracts and retains new clients? But it’s the unique approach to addressing these considerations that make each adaptive reuse project uniquely beneficial to the landscape of our built environment.
Historic buildings have an inherent scale and street presence that, when repurposed with an active new use, help reinvigorate a forgotten urban streetscape. RODE has helped private developers to renovate existing assets for new uses that have brought new vitality to their neighborhoods and realized new value for their owners. In Boston alone, within just a few miles, three clusters of projects are working at dramatically different scales.

A once-inhospitable stretch of Massachusetts Avenue has been improved by wider sidewalks and the conversion of a warehouse into Dorchester Brewing Co.’s taproom and commercial kitchen. Image courtesy of RODE Architects
A New Neighborhood Anchor
At one quiet corner of Dorchester around the Savin Hill MBTA station, a new urban village is thriving. Here, RODE aided in the renovation of a shuttered restaurant – now Savin Bar + Kitchen – and strategically used the existing building as the support structure for the Flats on Savin residential development. Subsequent RODE projects have added local retail services, creating a cohesive, mixed-use cluster that supports pedestrian-based urban living, all anchored around the neighborhood restaurant.
Farther north along the stretch of Massachusetts Avenue leading from Edward Everett Square, the urban fabric of residential triple-deckers transitions into a mix of warehouse, industrial and utility infrastructure. In this seemingly inhospitable area, a pair of RODE projects is creating a new sense of place.
RODE’s renovation of an existing HVAC warehouse into Dorchester Brewing Co. – a contract brewing incubator space, tap room, game room and commercial kitchen – is a prime example. Wide sidewalks enabled the creation of an outdoor room at street level, inviting pedestrians inside. Large, previously sealed industrial windows were re-opened, creating a connection between the action inside and the community outside. A steel and aluminum “Dorchester” sign acts as a beacon to the area. By creating a new destination, this project became a catalyst for further development in an underutilized part of Boston.
And a half-mile up the Avenue, RODE worked with National Development to renovate the underutilized warehouse structure at 960 Massachusetts Ave. into flexible office and light-industrial tenant space. The project aims to cater to the growing economy of R&D technology upstarts that are seeking this type of raw, expansive industrial space – and the Dorchester Brewery down the street is an added benefit.

Amanda Sanders
Retail and Office Replace Warehouses
Jumping up again in scale and along the Dorchester Avenue corridor in South Boston, a new mixed-use neighborhood has been envisioned by the city, blending large-scale urban planning with mixed-use development in an area currently occupied by legacy industrial structures. Here, RODE has been working with National Development to outfit a number of retail and office space tenants into a former industrial warehouse space. The newly renovated spaces will serve the residents and workers that will occupy the high-rise buildings currently under construction across the street.
The spaces in this former warehouse are completely unique, with a massive concrete superstructure and high clerestory lightwells. The building would be impractical to construct new at this site, but the quality, character, and volume they enclose provide a richness to the public realm of the new neighborhood that is irreplicable. In weighing the balance between demolition and repurposing, at this location there is tremendous value in infusing these existing structures with new life.

Ben Wan
These case studies are not unique to Boston. RODE is assisting with the revitalization of center districts in Gateway Cities across the region including Haverhill, Salem and Brockton. Besides the benefit to the quality and character of these urban centers, these projects are inherently more sustainable, economic and potentially face less resistance during approvals, which can lead to greater inclusivity and accessibility within their neighborhoods. Developers and architects have a responsibility to ensure that their projects improve public spaces and adaptive reuse has proven to be an effective method of reaching that goal.
Amanda Sanders is a senior project architect and Ben Wan is an associate at RODE Architects Inc.





