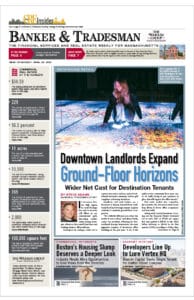A possible realignment of the Boston Harborwalk and a new earthen berm designed to repel Fort Point Channel storm surges are proposed as part of Related Beal’s new 1.1 million-square-foot development in Boston’s Seaport District.
The developer’s plans for the 6.5-acre site at 244-284 A St. call for a 13-story office building, 8-story lab building and a 17-story residential building containing 370 units, and 400 below-grade parking spaces.
The Boston developer acquired the 6.5-acre surface parking lots in May 2019 from Procter & Gamble’s Gillette division.
The three buildings would contain a combined 26,542 square feet of ground-level retail, restaurant and civic space. Public realm improvements would include an extension of Necco Street through the property to Binford and Wormwood streets, a new pedestrian connection from Necco Street to the Boston Harborwalk and a linear park connecting the Channel to the South Boston Bypass Road, according to a project notification form filed with the Boston Planning and Development Agency.
Related Beal is considering two options for Harborwalk changes: a new section built on pilings above a stormwater outfall pipe, and an option that largely retains the Harborwalk’s existing alignment. Changes are subject to approval by the state Department of Environmental Protection.
The two taller buildings exceed the 50-foot maximum height limit under Chapter 91, the state law that regulates waterfront development, and also would require state approval.
Members of the project team include architect Kohn Pedersen Fox Associates, Nitsch Engineering, Nutter McClennen & Fish LLC, Halvorson Tighe & Bond Studio, Howard Stein Hudson, BR+A, WSP USA and McNamara Salvia Structural Engineers.








