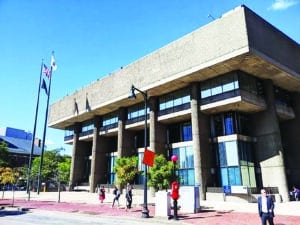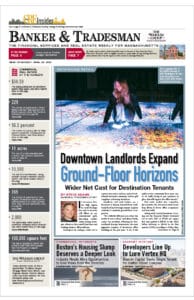
The Baker administration’s latest recommendations for redevelopment of the Charles F. Hurley Building in Boston’s West End encourages creative adaptive reuse for “as much of the building as possible.” DCAMM photo
Score a win for preservationists in the battle over the future of the Charles F. Hurley building in Boston’s West End.
State officials have released draft guidelines for redevelopment of the property that rule out demolition of the state offices building, which is prized by devotees of modernist architecture.
“It’s clear that the administration understands the value of the Hurley Building as well as the significance of the larger complex, and I get the sense that there’s interest in preservation of the existing structure,” said Mark Pasnik, a Boston architect and one of the authors of the book “Heroic,” which explores the role of modernist designs in mid-century Boston development.
At a virtual meeting Thursday, DCAMM officials acknowledged that the demolition option is unlikely because of historic preservation considerations.
“We’ve heard from so many people who think that would be problematic from a cultural heritage standpoint,” said Abi Vladeck, DCAMM senior project manager.
The complex is eligible for inclusion on the National Register of Historic Places, giving the Massachusetts Historic Commission the authority to review changes to the property.
State officials announced last winter they wanted to partner with a private developer on a refresh of the 3.25-acre property, which includes the Lindemann Mental Health Center and was designed by the renowned modernist architect Paul Rudolph, and its large outdoor plaza. Maintenance issues and the 49-year-old Huley Building’s poor energy efficiency need to be addressed, and opportunities for additional development exist on the property.
400 Feet Tall?
Under existing zoning, the property could accommodate at least four times as much square footage as the current building, and building heights up to 400 feet. The private developer would ground-lease the property and be responsible for permitting and financing the project.
The redevelopment also would address real estate needs for state agencies, which occupy 3 million square feet at 25 state- and privately-owned properties in downtown Boston. DCAMM has not said how much space would be sought for public agencies in the new complex but stated in presentation materials that it wants to consolidate a number of short-term office leases.
In February, the Massachusetts Historic Commission asked DCAMM to study a redevelopment option that preserves the Hurley Building, after DCAMM presented scenarios including partial or total demolition. Executive Director Brona Simon took issue with the administration’s argument that an estimated $200 million in repairs was justification to replace the concrete edifice.
DCAMM appears to have gotten the message, with the design guidelines stating that proposals should “creatively adapt and reuse as much of the existing building as possible while also meeting other Commonwealth goals.”
The state’s latest approach is getting positive reviews from preservationists, who say many of their initial concerns have been addressed.
“These [modernist] buildings are challenged throughout the country,” said Greg Galer, executive director of the Boston Preservation Alliance. “Some people hate them. More people love them these days, which is good, but they’re not without their challenges. There’s a way to thread that needle.”
Design Guidelines Offer More Clarity
Draft design guidelines released last week by DCAMM place a priority on historic preservation, sustainability and improving the public realm. The 18-page document states the need to “renew and reimagine” the Hurley Building.
“This site is ripe to be reconceived in a way that respects its historic importance, engages and invites people in, and exhibits innovations in sustainability, while fulfilling the Commonwealth’s building needs,” the report by consultant Stantec states.
While the Lindemann building is not part of the redevelopment, proposals to improve its existing open space are encouraged. Developers are encouraged to activate ground floor spaces and outdoor plazas “as places that the public and building uses would want to spend time in as well as pass through,” and to break up the complex’s “superblock” by creating a shared street between the Hurley and Lindemann buildings.
And for new construction, the agency is looking for “radical reimagination” of the property in the form of Hurley renovations and “exceptional and approachable” designs for new construction.

Steve Adams
“The word I would use is ‘complementary,’” the Boston Preservation Alliance’s Galer said. “These guidelines are talking about opportunities for bold interventions, and that is something that we talk about in preservation, particularly in modern buildings. There’s opportunities for bold modifications to the buildings. It’s complementary, not matching.”
The approach reflects the National Historic Preservation Act of 1966, which encourages new development that contrasts with historic buildings, said Gary Wolf, principal at Boston-based Wolf Architects.
“Construction should express the era of when it was built. It’s inappropriate for a building in the year 2020 to try to look like a building from 1965,” Wolf said.






