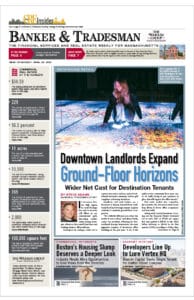Ok, so you’ve got a great business idea and you’ve found the perfect location, and the price and timing are right, but how are you going to get the space ready for your customers? What will the landlord deliver? What will it look like when it is finished? Who will design the space and who will build it out? Most importantly, what will this all cost? These are a few of the many questions confronting today’s retail tenants.
When negotiating the letter of intent (LOI) with the help of a commercial broker, a retail tenant will negotiate and get a full understanding of what type of space the landlord will provide. There are many variations of the deals that can be struck between the parties.
On one end of the spectrum, a landlord may offer to build out the premises using its architects and builder with the cost of the build-out baked into the rent payment over the term of the lease. This plan eliminates the significant startup costs to the tenant, but it also typically results in space that may not be specifically designed for the tenant’s unique use. A variation of this is when the landlord pays for the build-out, but it is done base on a per-square-foot allowance to the tenant. The tenant will then budget its work based on the allowance and use it to hire an architect and builder to perform the design and build-out.
The third and most popular option is one where the landlord delivers a so-called “vanilla box” to the tenant. In this scenario, the tenant is responsible for the entire cost of the design and build-out of the space, along with the responsibility of hiring, contracting with and overseeing the work of the architect and builder.
Understanding The Risks
This vanilla box scenario, as common as it has become, seems to be the method most likely to trip up the tenant.
The lease will contain the terms of what the landlord will provide to the tenant. The tenant needs to understand if these provisions will be adequate for their purposes. For example, is the landlord delivering electrical service in its “as-is” condition or will it ensure that tenant will have the capacity necessary for their operation (200 vs. 400 amps of service)? Is the HVAC system adequate or will they represent that the tenant is getting what they require (two or three tons per 1,000 square feet)? Is the size and location of the water, sewer and gas lines adequate or can the tenant request that the landlord delivers requested specifications of 1½-inch water, four-inch sewer and two-inch gas line, for example?
The landlord and tenant will need to agree on the structure of the deal, but immediately thereafter the tenant must cede some authority to the professionals. The first to be involved is the commercial broker. He or she needs to understand the tenant’s expectations at the onset of negotiations with the landlord in order to get the salient terms in the LOI. Next, a commercial leasing attorney will confirm that these agreed upon terms are translated from the LOI to the lease, typically in the form of a “work letter” drafted as an exhibit to the lease.
A savvy tenant will hire the services of a tenant’s construction representative or project manager (typical cost is 3 percent to 4 percent of the total design and construction costs), whose role is to get to know the premises and the tenant’s needs, then translate that information into contracts with the architect and builder. The architect and builder should be experienced in retail work (specifically in the neighborhood where the space is located) and comfortable with the permitting process (again, local experience here is crucial).
Tenants need to be mindful that the landlord has likely been down this road and will have professionals supporting their positions. Tenants must make sure to arm themselves with all the professional assistance that it can afford. Any help a tenant can give themselves will make the road to opening that much smoother!
Michael MacClary is a partner at Boston-based Burns & Levinson LLP who concentrates in commercial real estate conveyances and leasing.






