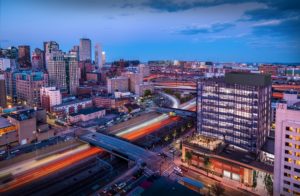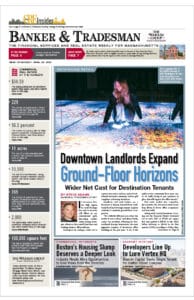
Nordblom Co. and CIM Group last month broke ground on a 235,000-square-foot speculative office tower at 321 Harrison Ave. in the South End. Image courtesy of SMMA Architects
Developers have begun a speculative 235,000-square-foot office building to tap into demand for class A space in Boston’s South End.
CIM Group and Nordblom Co. are constructing the 8-story office building at 321 Harrison Ave., atop a parking garage which currently serves the 242,000-square-foot office tower at 1000 Washington St. CIM and Nordblom own both properties.
Designs for the new building include 29,000-square-foot floorplates and floor-to-ceiling windows along with multiple outdoor spaces and balconies. Amenities will include a fitness center, cafe and front desk services in a new two-story shared lobby with separate building entrances, and a shared roof deck.
Completion is scheduled for late 2020. CBRE’s David Fitzgerald leads the leasing team representing ownership.








